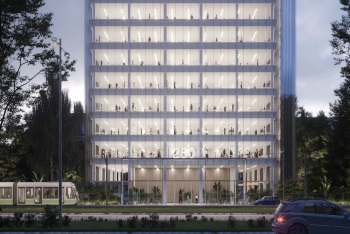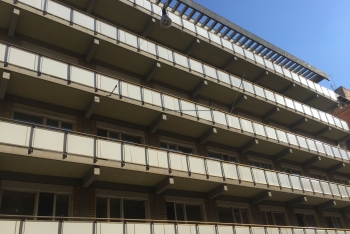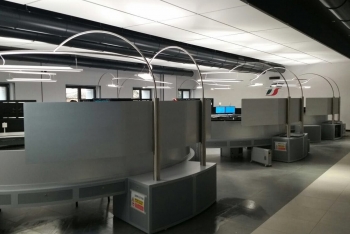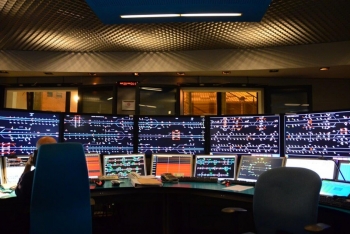Work in progress

The interventions of this project forsee the maintenance of the current tertiary-directional destination and the adaptation of the building to the modern functional requirements, normative, technological and plant engineering. Project includes the realization of a new system of continuous façade in aluminium and glass, of type with uprights and crosspieces. Outside there are vertical extruded aluminium profiles, attached to the main lattice.The wire is set back to the ground floor.
From Floor 1 to Floor 11 the facade has the same characteristics and alignments, except for the roof on Viale Fulvio Testi, which interrupts the system. On the 12th floor, the external vertical profiles continue towards the new roof, parading in front of the terrace.
Following the construction of the new offices on the rooftop, and taking into account the characteristics of the existing structures (which presented critical issue in the way the reinforcements are laid, for which reference is made to the structural project), structural consolidation measures are planned, also for seismic purposes. The main interventions include:
-Consolidation of the core by concrete cladding of existing septa
-Realization of the new external staircases and their connection to the main structure.
-Concrete cladding of some of the existing metal pillars.
-Consolidation of the P11/P12 insole.
The new systems plans previews the displacement of the power plants from the cover to the garden, with the positioning of two multivalent machines to flank of the existing generator group (and to maintain). The floor area for the plants inside the core will be maintained and increased, in which the UTA floor area will be inserted.
In this large vault are placed all the vertical ridges, the channels for cleaning fumes, the backbones of the fire-fighting plants.
The building has an existing sprinkler system, which will be maintained and adapted to the new configuration of the spaces.
The electrical system will be completely replaced as the elevators will be replaced, part of the system will descend into the underground parking lots, and a sixth elevator will be inserted into the central core.
The ground floor, lobby and access system are being reviewed.
The project forsees a new main entrance on Viale Fulvio Testi, and consequently the shift of the atrium on that front.
A part of the scaffolding of the P1 will be demolished to allow the construction of a large double-height atrium.
A part of the P1 deck will be demolished to allow the construction of a large double-height atrium.
The property will be certified according to the protocol V4 for Core and Shell, GOLD level, therefore the whole design process will be targeted, in addition to the attention towards the reduction of energy consumption, also to meet the requirements dictated by the leed protocol (Leadership in Energy and Environmental Design).

- 03 December 2019
- Milano
- Via Fulvio Testi, 280
- Business District & Retails

The intervention takes the form of a heavy renovation, with demolitions, facade works, internal, structural works, seismic adaptation, and plant engineering. Externally it is planned to create an outer coat, with replacement of windows and parapets, and consequent finishing of the facades.
Internally there will be a reorganization of the spaces, architectural and functional, with an adaptation of the environments and the vertical connections to the regulations in force in the matter. Demolition of floors and structures will be carried out, with the consequent construction of a double staircase and two lift cabins. The demolitions will also include masonry works and interior partitioning, with subsequent installation and fit-out of mobile walls, plasterboard walls and wall modules. Regarding the plant engeenirin, there will be a complete modernization of the entire system, electrical and mechanical, with the opening of special caves.
On the roof, photovoltaic panels and machines will be installed to serve the systems.
- 13 May 2019
- Rome
- Via Alessandria, 220
- Business District & Retails
L’intervento riguarda il risanamento conservativo di una struttura alberghiera situata nel pieno contesto della città storica di Firenze;
I lavori sono finalizzati al restyling delle camere, dei bagni e dei corridoi di tutti i piani e di tutte le parti a comune del piano terreno e seminterrato. Sono previsti lavori di trasformazione e modifica degli impianti idro-sanitario, dell’impianto termico, impianto elettrico, tv e satellitare, impianti speciali, impianti elevatori. Si prevede la demolizione e la ricostruzione di tramezzi non portanti, manutenzione di pavimenti e rivestimenti murali, controsoffitti; si prevede la demolizione di pareti portanti con relativa realizzazione di cerchiature metalliche, demolizione e ricostruzione di porzioni di solai. Opere di completamento come verniciature e tinteggiature pareti e soffitti, oltre alla movimentazione degli arredi fissi.
- 18 March 2019
- Firenze
- Via del Giglio, 9
- Alberghiero

This Framework Agreement deals with the legal, technical, economic and procedural discipline of future contracts for works and professional services, consisting of supplies and civil works, plant engineering and structural and "turnkey" technical services.
The turnkey mode includes the perfect realization of the works aimed at restructuring, functional redevelopment, distribution and aesthetics, both internal and external, of the site, as well as any other activity and / or work aimed at making perfectly finished in compliance with the Models and ready to use the premises.
- 07 August 2018
- Italia
- Terziario Direzione

The interventions of transformation of the immovable property located in Florence in Via dei Cerretani 6 / n, 28 / r, 40 / re 44 / re in via Ferdinando Zannetti 1, concern the general exploitation of the ownership and affects all floors above ground (with almost integral exclusion of the plain earth occupied by the bank branch and Feltrinelli bookshop). The transformation project commits about 4,000 square meters of gross floor space that will be used for residences and offices.
- 21 April 2018
- Firenze
- Via dé Cerretani, 6
- Business District & Retails/Residential

Technological expansion of the drawn railway Turin-Padua, through the realization of buildings near the stations of Monza GA1 and GA2, Vercelli GA1 and GA2, Chiavasso GA1, GA2 and GA3, Torrazza and Santhià.
- 01 March 2018
- Torino/Padova
- Tratta ferroviaria Torino - Padova
- Infrastructure

The project consists of the design, renovation and new construction of 25 railway stations on the network of the Province of Rome for the technological enhancement of Italian railway lines.
One or two storey technological buildings will be built adjacent to the stations, with underpasses – for pedestrian crosses – in reinforced concrete.
- 02 January 2015
- Rome
- Rome railway junction
- Infrastructure

The intervention concerns the construction of a mixed, commercial and residential building by demolition of a previous entire existing building.
The building to be demolished has four facades and detached with an articulated around an inner cloister. The building is spread over 13 distinct levels:
- 3 basement floors - garage with access from external ramp;
- floor from ground to tenth - offices;
- roof covering - solar panel and technical premises;
- 02 January 2015
- Rome
- Via Cesare De Lollis n°12
- Residential

Technological enhancement of the Monza – Monza – Chiasso route through the implementation of a centralized computerized multistage apparatus and complementary and ancillary works as well as the realization of the European Railway Traffic Management Systema (ERTMS) level 2 on the Milano – Monza – Chiasso route.
- 02 February 2017
- Monza/Chiasso
- Railway treats Monza - Chiasso
- Infrastructure













